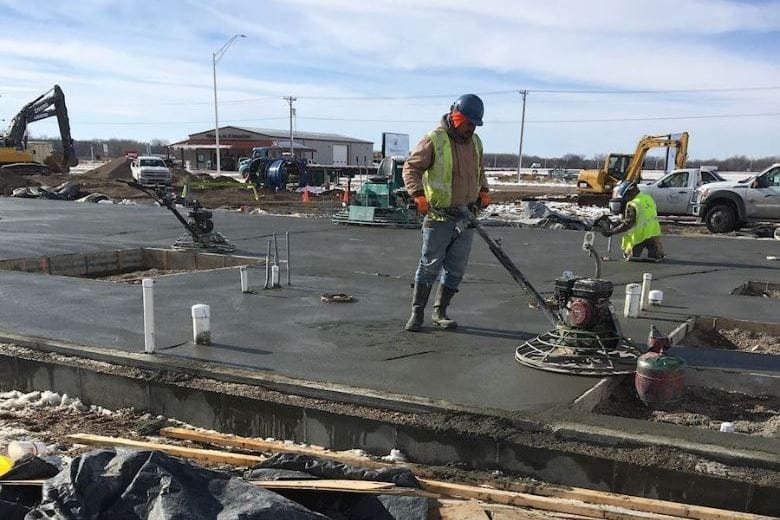
 We offer trusted solutions for all stages of the construction process.
We offer trusted solutions for all stages of the construction process.
Seneca Companies offers a trusted solution for many of your needs throughout the new construction process for gas stations, convenience stores and other specialized projects.
Our staff includes environmental professionals, engineers, project managers, site superintendents, estimators, carpenters, equipment operators and general laborers. We are ready to help you on your next commercial construction project.
We can assist with the purchase of the land through environmental site assessments and continue as your reliable contractor through site-specific plans and drawings, engineering, general contracting, scheduling and construction.
Our services include, but are not limited to:
- Construction management services.
- Permitting.
- Pre-purchase site investigations.
- Facility design and engineering.
- Site preparation, excavation, grading and paving.
- Fabrication and construction of the facility, including all interior and exterior finishes and flooring, concrete replacement and landscaping.
- Electrical installation.
- Canopy installation.
- Utility installations including sewer, water and power.
- Underground water retention systems.
- Retaining wall installation.
Whether it is a car wash, retail build out, c-store or a commercial/industrial project, Seneca’s General Contracting staff and resources will ensure your commercial investment is efficiently constructed and compatible with state and local regulations.